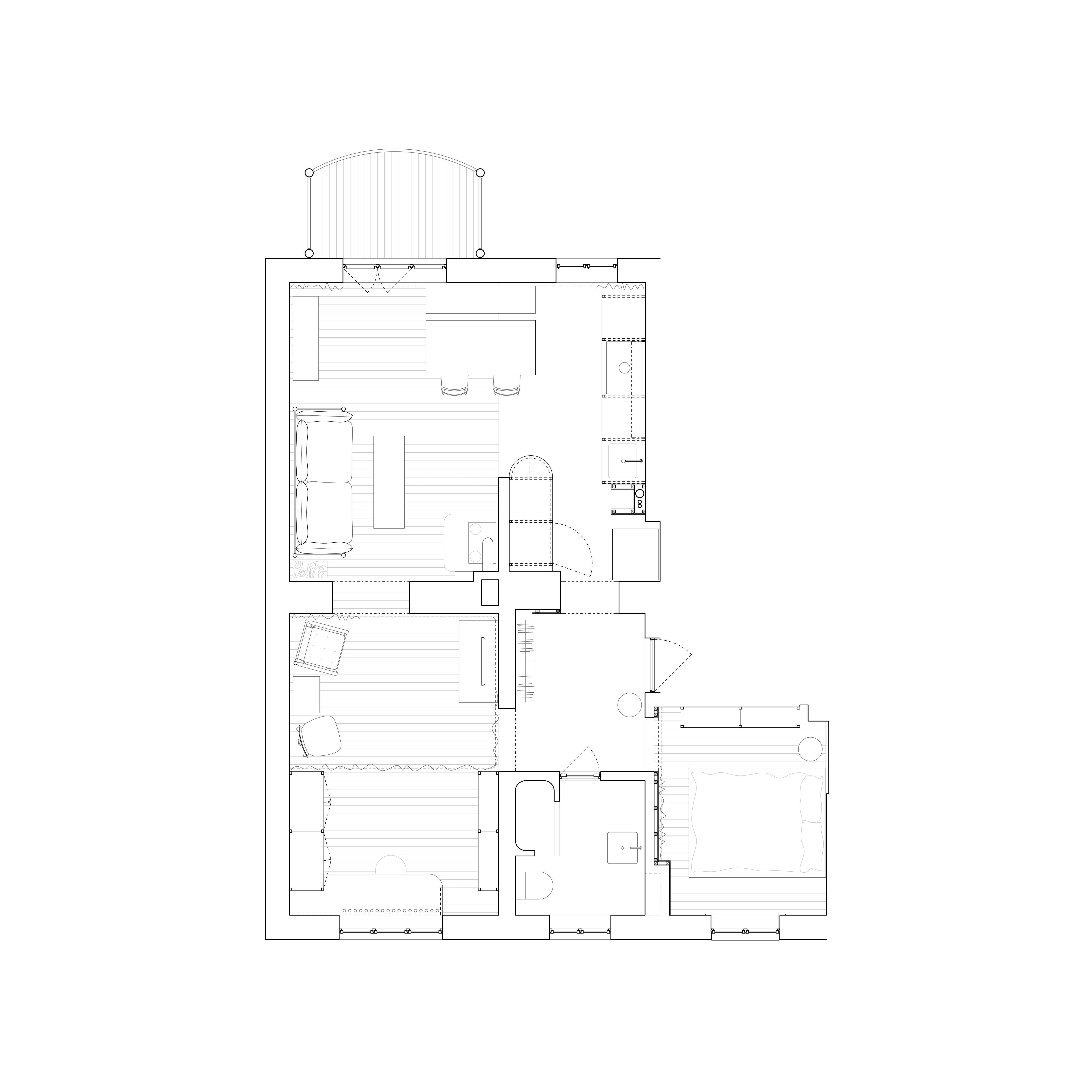The flat is situated in a former worker tenement building constructed 1892-1894. In the 1980s the local government bought the then dilapidated block of flats and re-sectioned the building into bigger units before re-selling it.
The plan has natural light coming in from two sides and the rooms are connected with up to three openings, like an informal enfilade system. The only internal door is to the bathroom.
The plan has natural light coming in from two sides and the rooms are connected with up to three openings, like an informal enfilade system. The only internal door is to the bathroom.
The flat itself has been partly stripped back to reveal the original paneling and brick work. The flooring is original solid timber with the exception of the micro cement floor in the hallway and kitchen.
The new elements adds to the varied history of the flat. The kitchen is oak with a stainless steal top, the office furniture is valchromat and pine plywood and all the rooms are painted in different colours. The hallway is dark beige, the bedroom is pink, kitchen and living room is a pale yellow and the office and library is darker white.
The new elements adds to the varied history of the flat. The kitchen is oak with a stainless steal top, the office furniture is valchromat and pine plywood and all the rooms are painted in different colours. The hallway is dark beige, the bedroom is pink, kitchen and living room is a pale yellow and the office and library is darker white.





