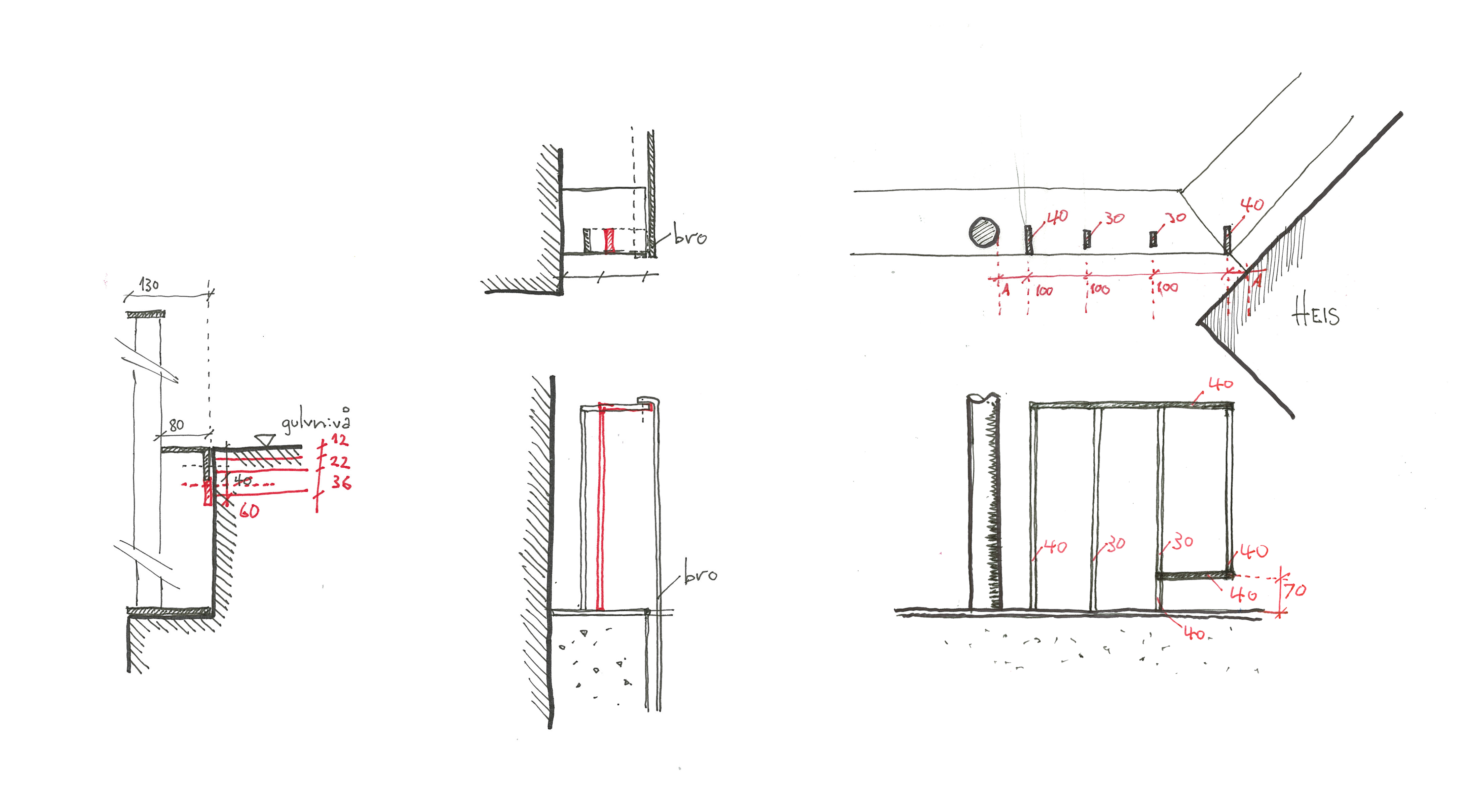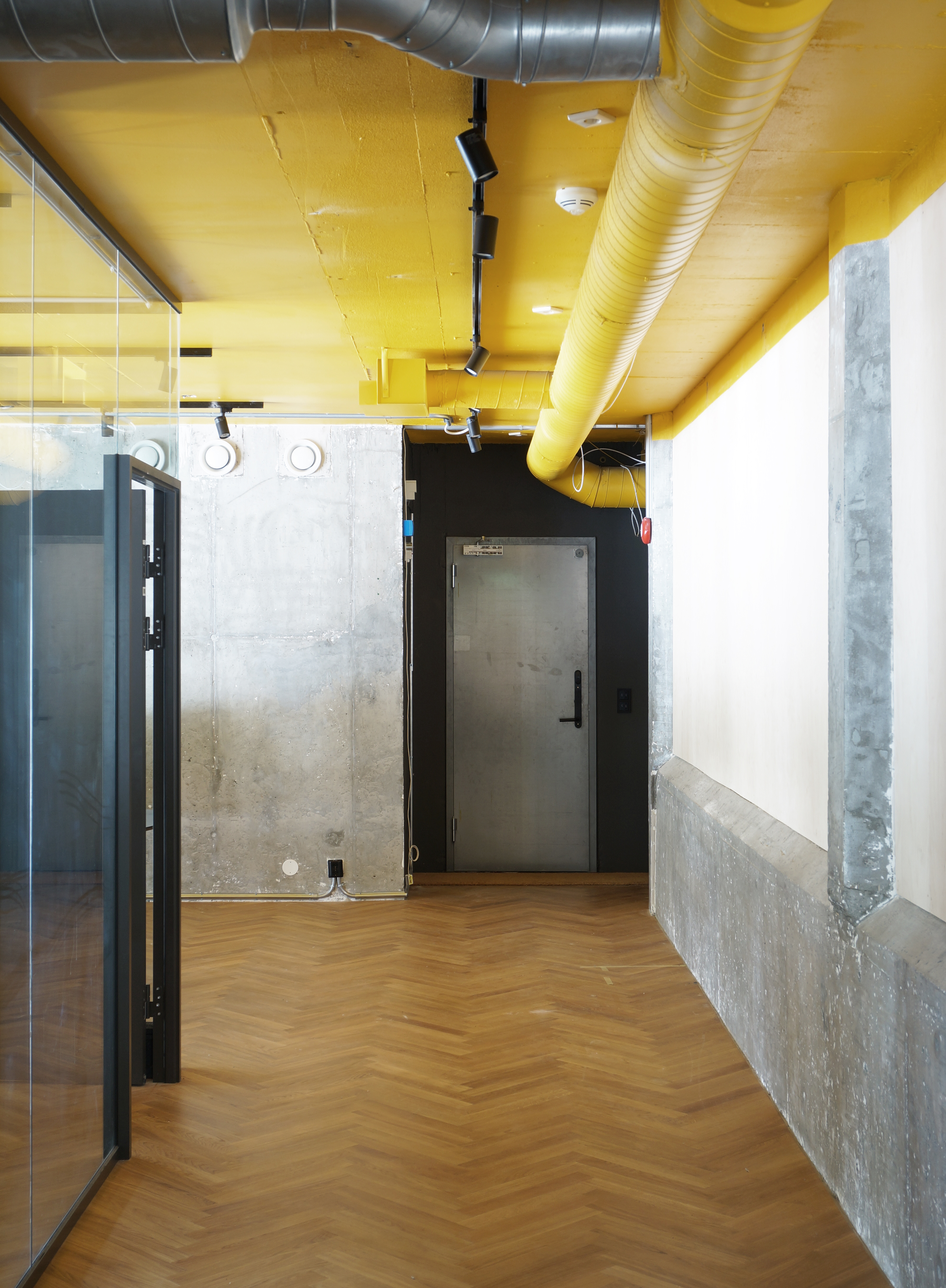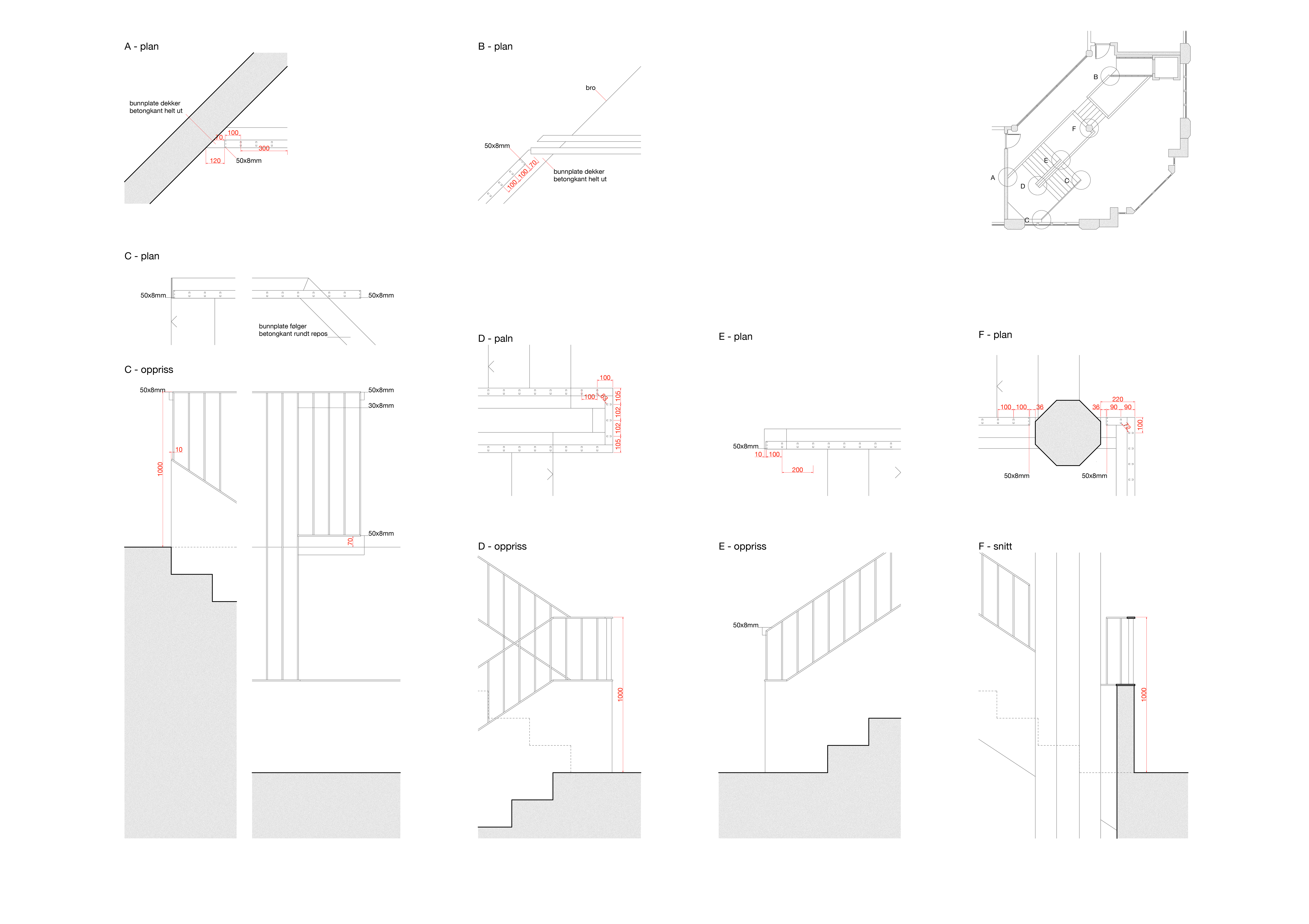Remodelling of a 1960s church building in Oslo. The exterior consists of red brick and the structure is in situ cast concrete. Being a corner building, the geometry of the plan is based on a 45° angle.
The purpuse of the remodelling is to bring the building up to date from an aesthetic and functional point of view. But more importantly to provide a flexible building catering for a diverse range of uses, including church services, co-working space, offices and sleeping accommodation for homeless people.







