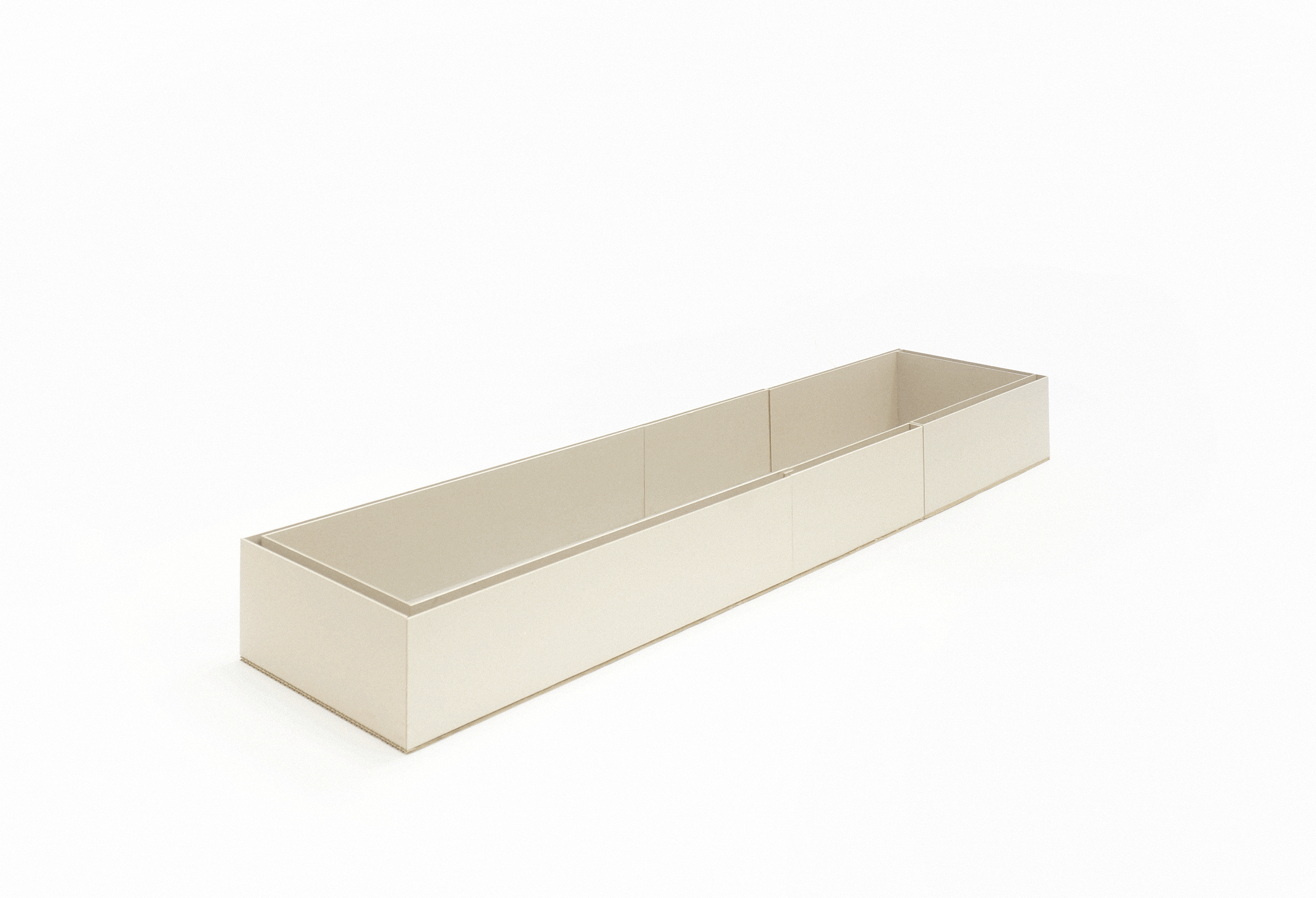I have collaborated on a project for a semi-detached house in East London. The end of terrace house completes a row of 1960s houses. The building consists of a basement with two atria, two stories above ground, front- and back gardens and a garrage.
The first floor is set back to let natural light into the ground floor living and dining room. The light is further filtered through the exposed beams and helps to accentuate the brick wall.
Architect: mcmahonarchitecture.com
RIBA London Award Winner
RIBA House of the Year Longlist
Architect: mcmahonarchitecture.com
RIBA London Award Winner
RIBA House of the Year Longlist




