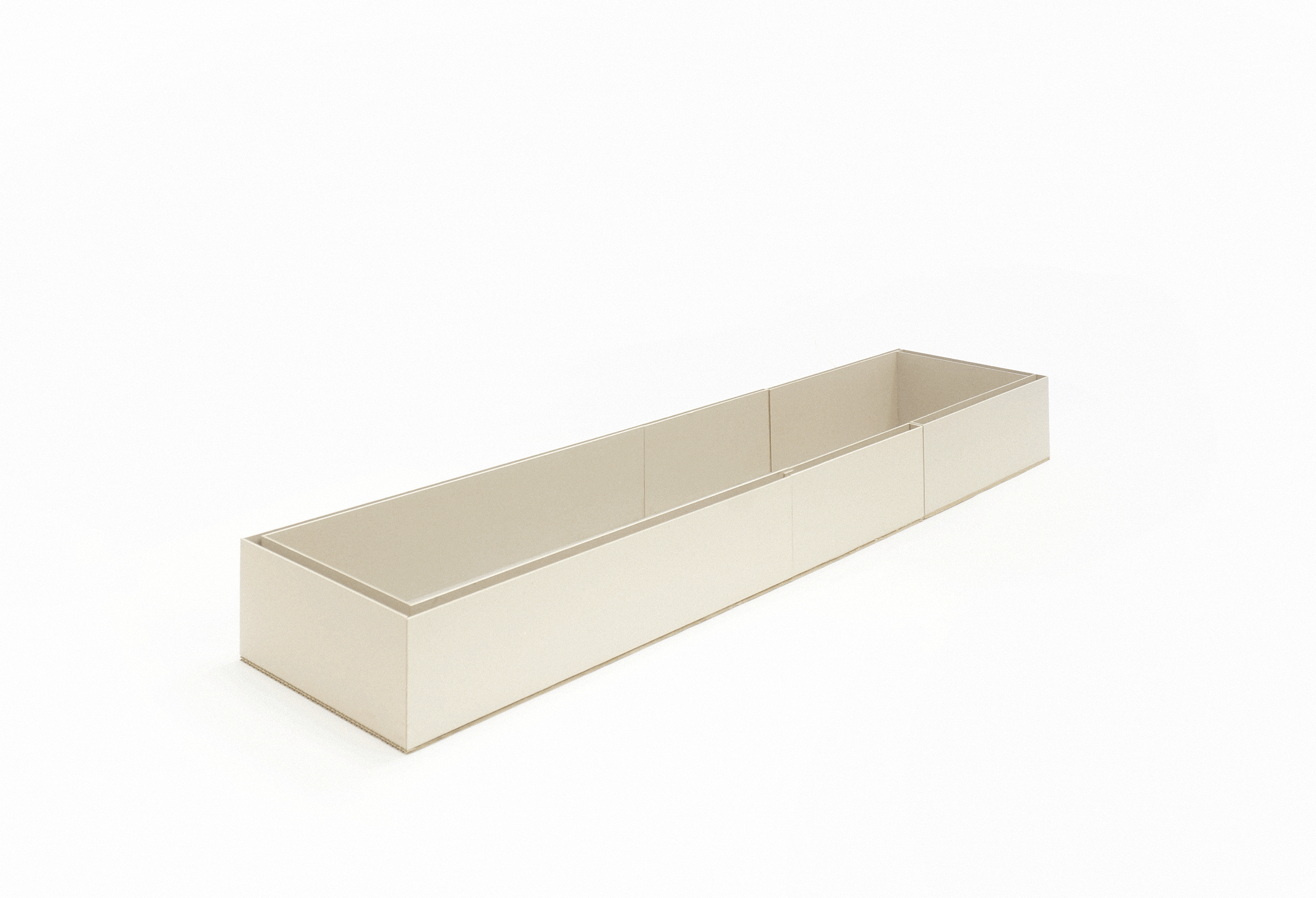Weekend house overlooking the sea, situated in the south of Norway.
The site overlooks the sea to the north, a quiet forest to the west and the approach is from the south. Neighbouring properties are found to the east and south-east. These somewhat contradictory conditions required a highly considered approach in order to meet the client brief and environmental factors.
The site overlooks the sea to the north, a quiet forest to the west and the approach is from the south. Neighbouring properties are found to the east and south-east. These somewhat contradictory conditions required a highly considered approach in order to meet the client brief and environmental factors.
The client grew a fascination for the courtyard typology while living in Oxford, and this project is a regional interpretation of the theme on the scale of a small house. The inherent flexibility of the courtyard typology enabled it to meet all the demands from both client and site.
The kitchen, living room and library is set at a lower level following the slope of the existing terrain.
Builder: Lindal Hus
The kitchen, living room and library is set at a lower level following the slope of the existing terrain.
Builder: Lindal Hus



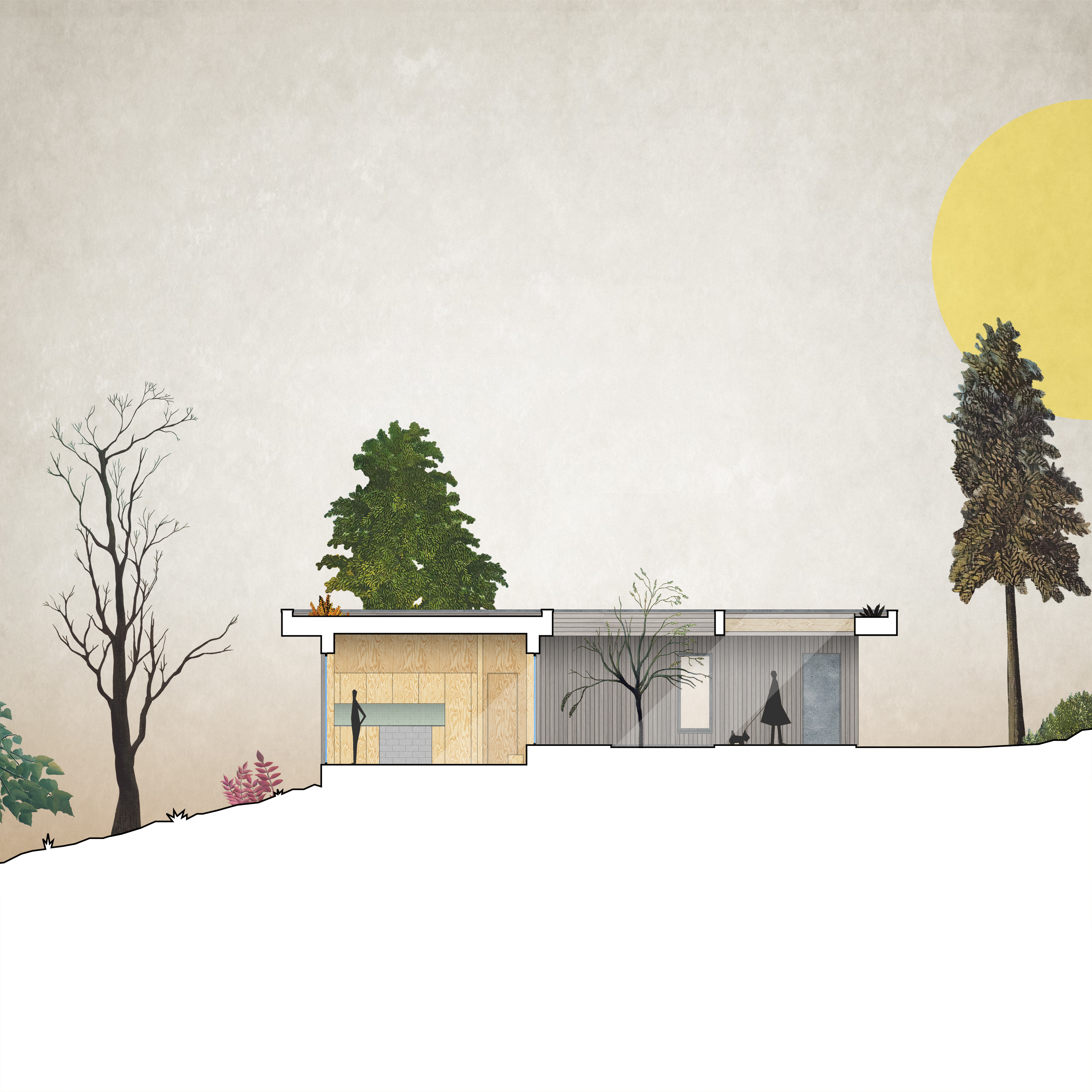
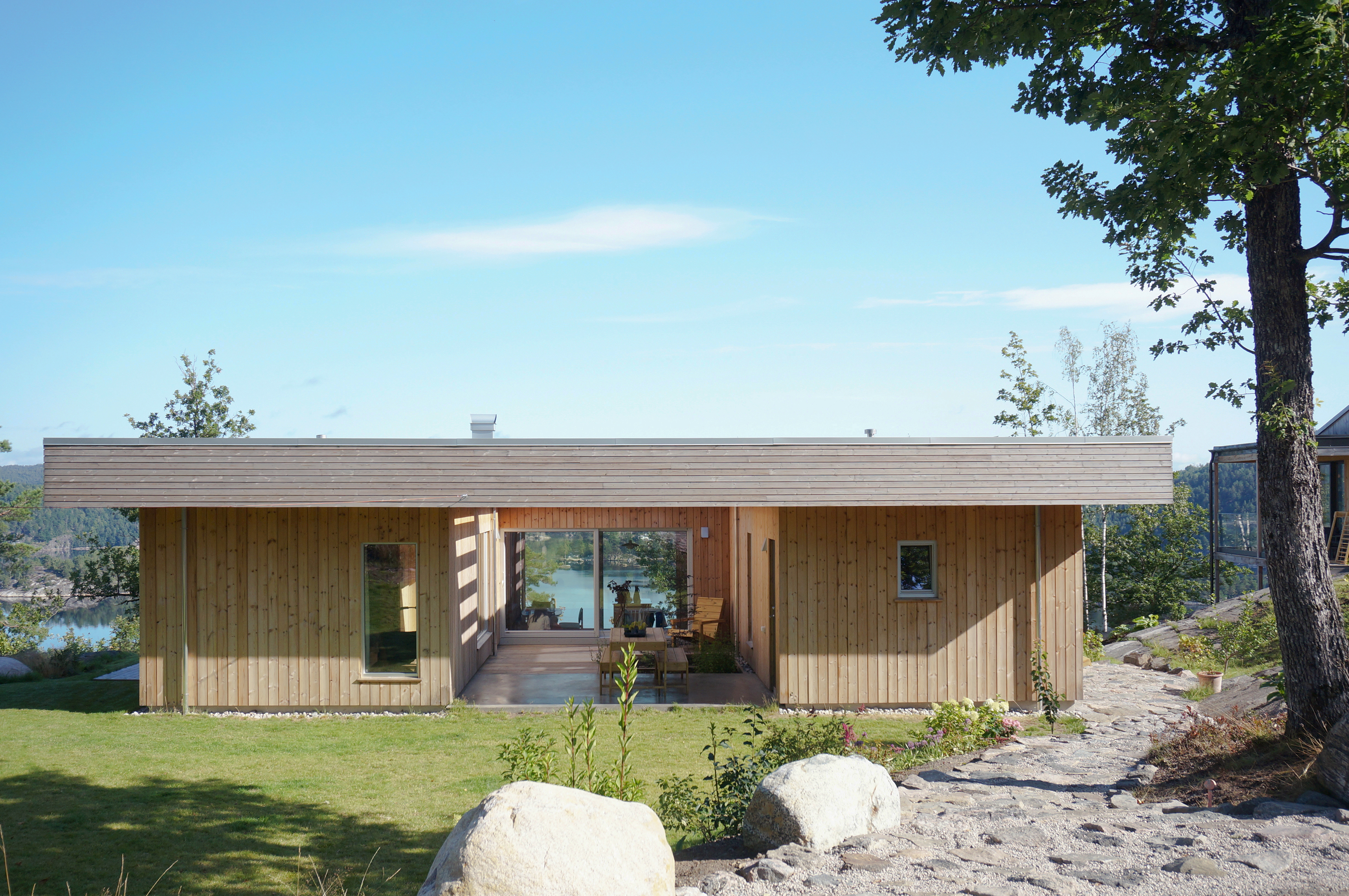
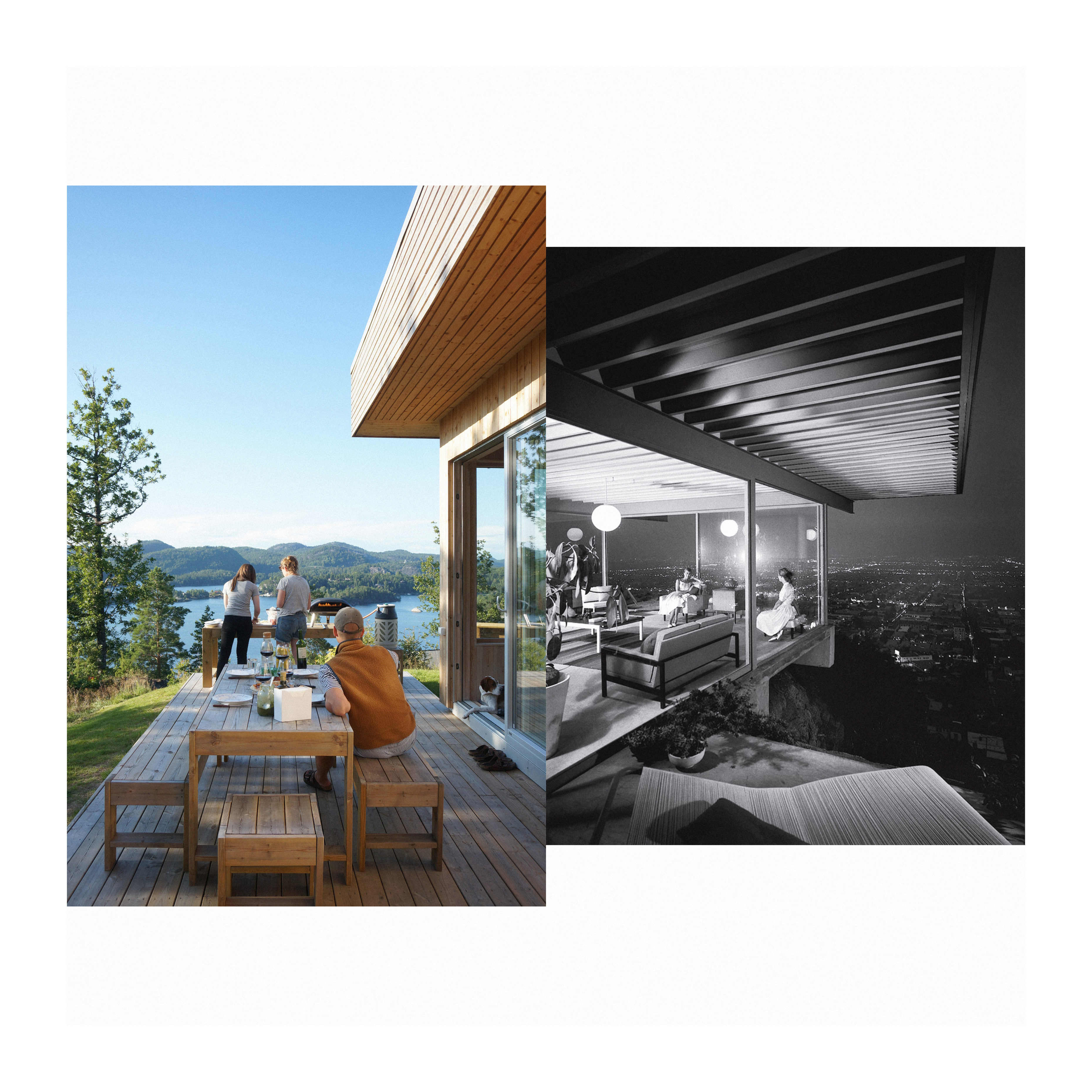
Remodelling of a 1960s church building in Oslo. The exterior consists of red brick and the structure is in situ cast concrete. Being a corner building, the geometry of the plan is based on a 45° angle.
The purpuse of the remodelling is to bring the building up to date from an aesthetic and functional point of view. But more importantly to provide a flexible building catering for a diverse range of uses, including church services, co-working space, offices and sleeping accommodation for homeless people.
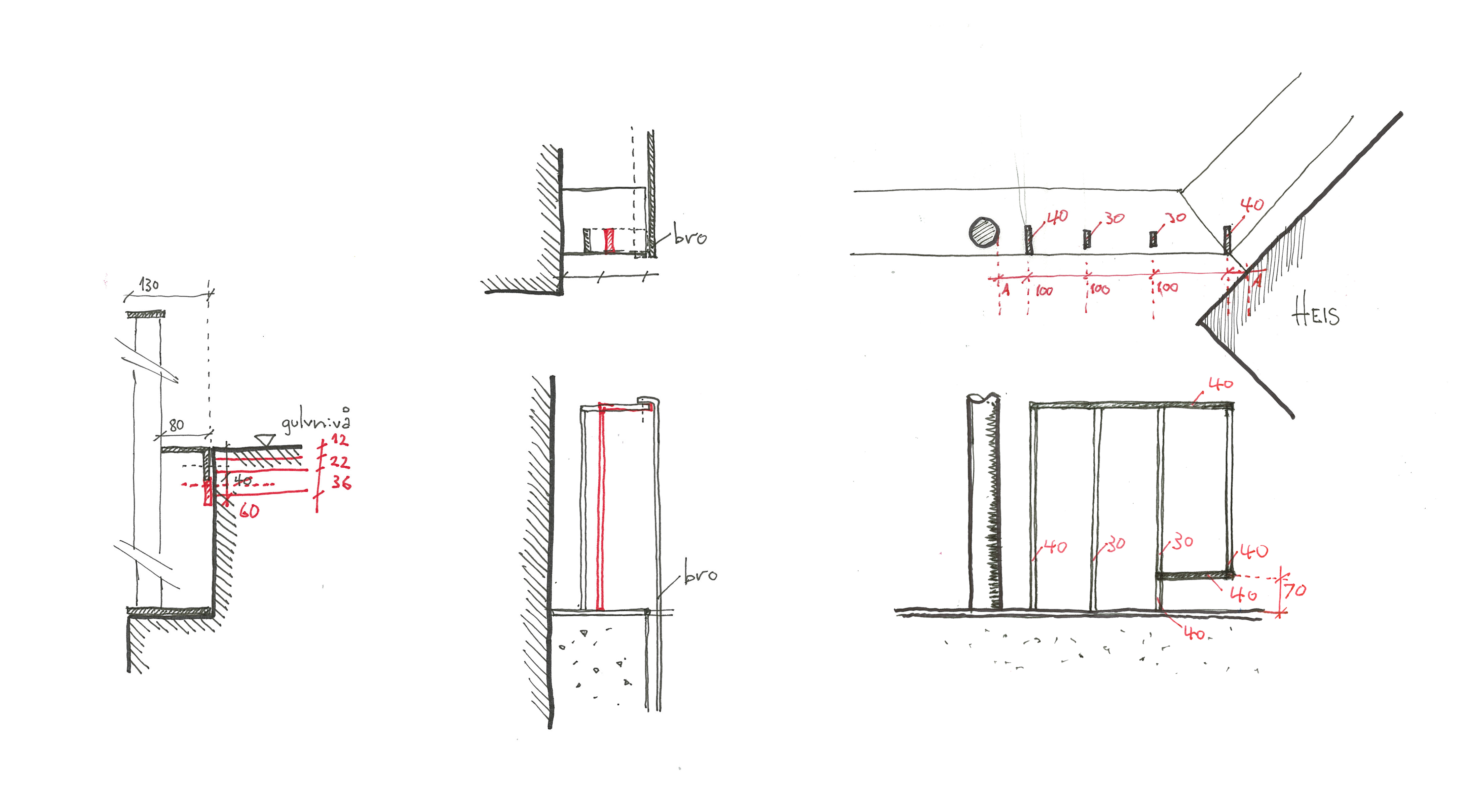


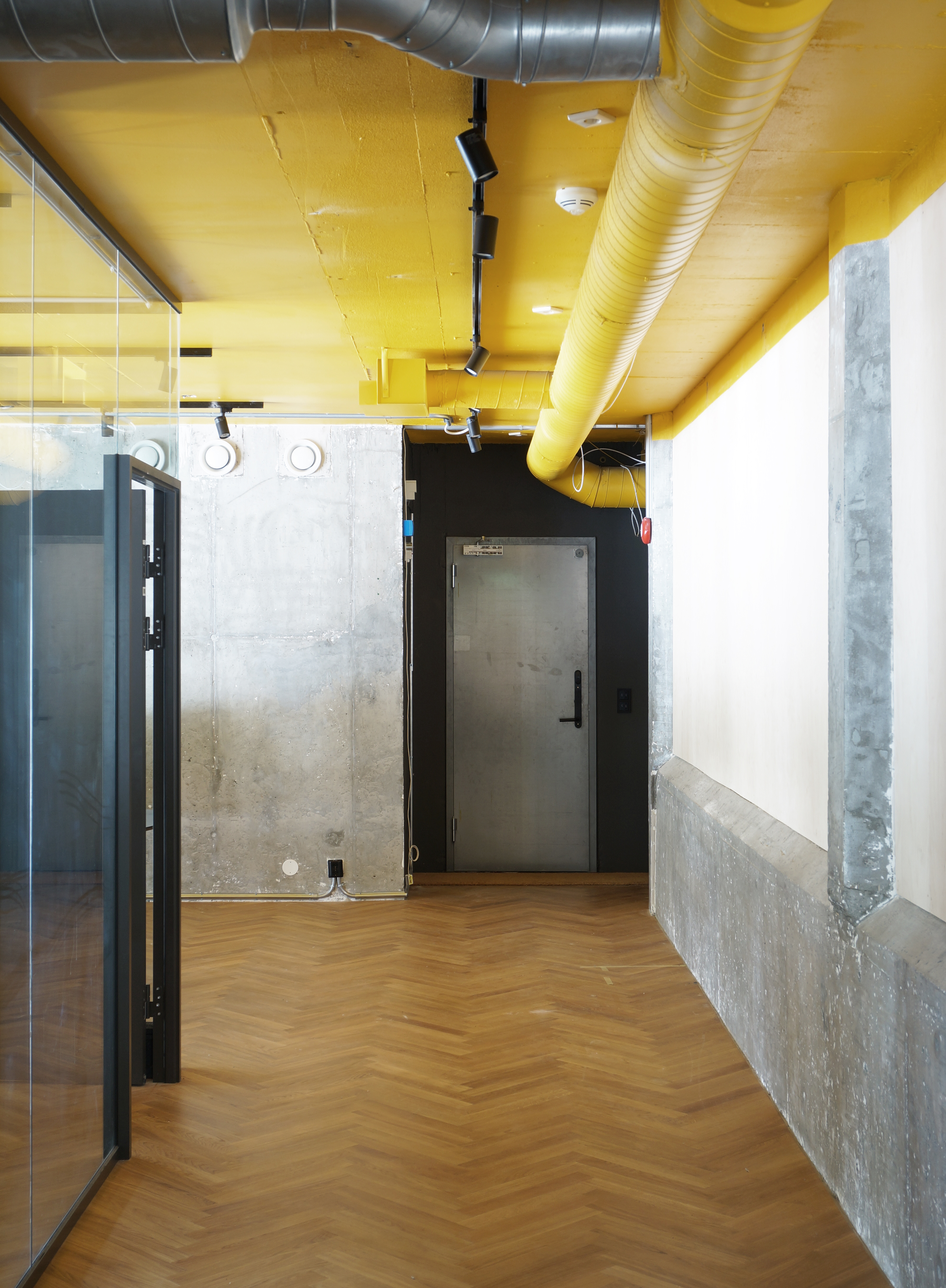



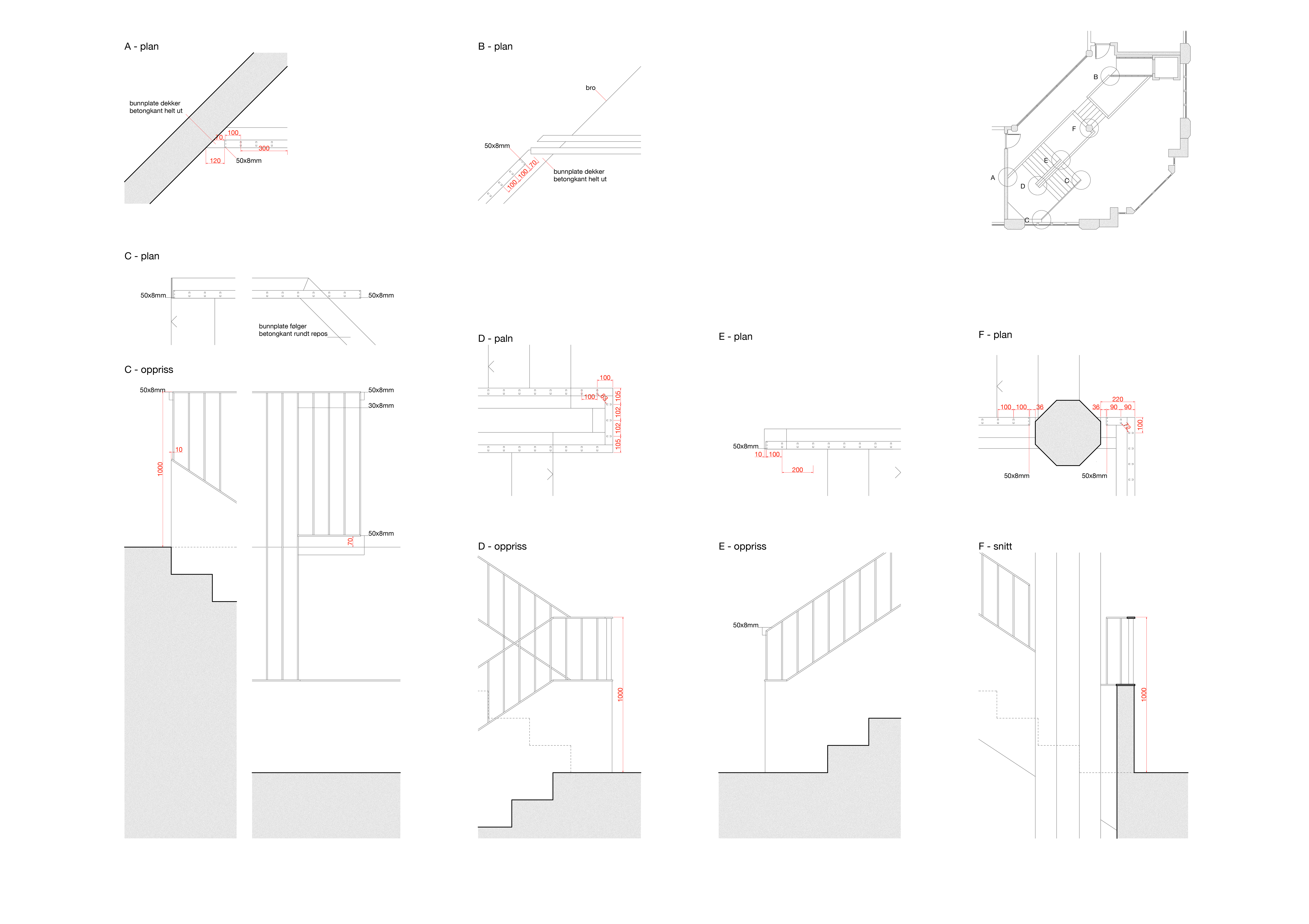
The flat is situated in a former worker tenement building constructed 1892-1894. In the 1980s the local government bought the then dilapidated block of flats and re-sectioned the building into bigger units before re-selling it.
The plan has natural light coming in from two sides and the rooms are connected with up to three openings, like an informal enfilade system. The only internal door is to the bathroom.
The plan has natural light coming in from two sides and the rooms are connected with up to three openings, like an informal enfilade system. The only internal door is to the bathroom.
The flat itself has been partly stripped back to reveal the original paneling and brick work. The flooring is original solid timber with the exception of the micro cement floor in the hallway and kitchen.
The new elements adds to the varied history of the flat. The kitchen is oak with a stainless steal top, the office furniture is valchromat and pine plywood and all the rooms are painted in different colours. The hallway is dark beige, the bedroom is pink, kitchen and living room is a pale yellow and the office and library is darker white.
The new elements adds to the varied history of the flat. The kitchen is oak with a stainless steal top, the office furniture is valchromat and pine plywood and all the rooms are painted in different colours. The hallway is dark beige, the bedroom is pink, kitchen and living room is a pale yellow and the office and library is darker white.





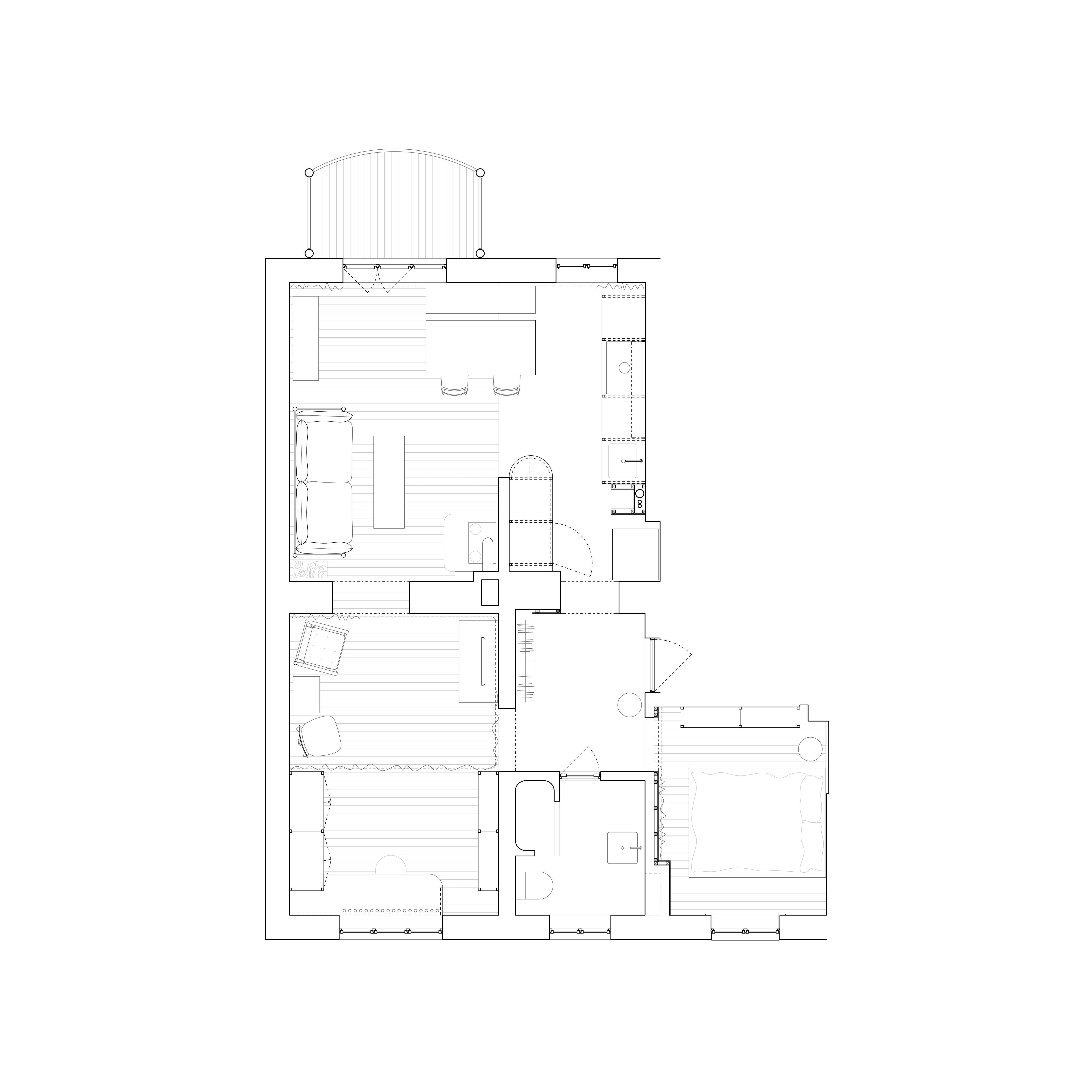
Flat in Oslo. The flat sits within a listed remodelled factory building from 1897. As a one bedroom flat of 40m², the main challange was to make the space appear open and uncluttered. This was achieved through a series of carefully designed fitted furniture with built-in storage.
In addition to the oak flooring, the material palette consists of stained birch ply and untreated steel. A welded display shelf constructed as a vierendeel truss separating the kitchen from the dining area allows daylight to enter all the way in to the kitchen.
Steel fabricator: Bolt Metall
Photography: Enok Gåsland
Steel fabricator: Bolt Metall
Photography: Enok Gåsland


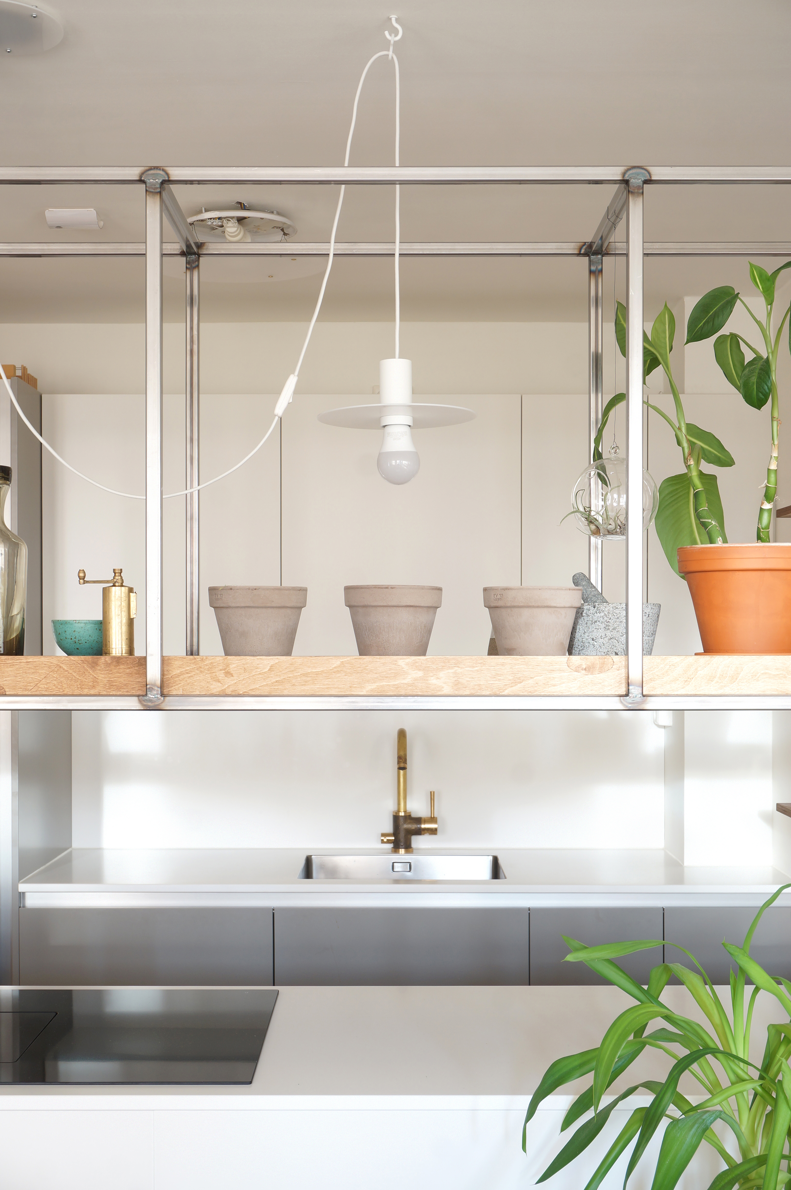
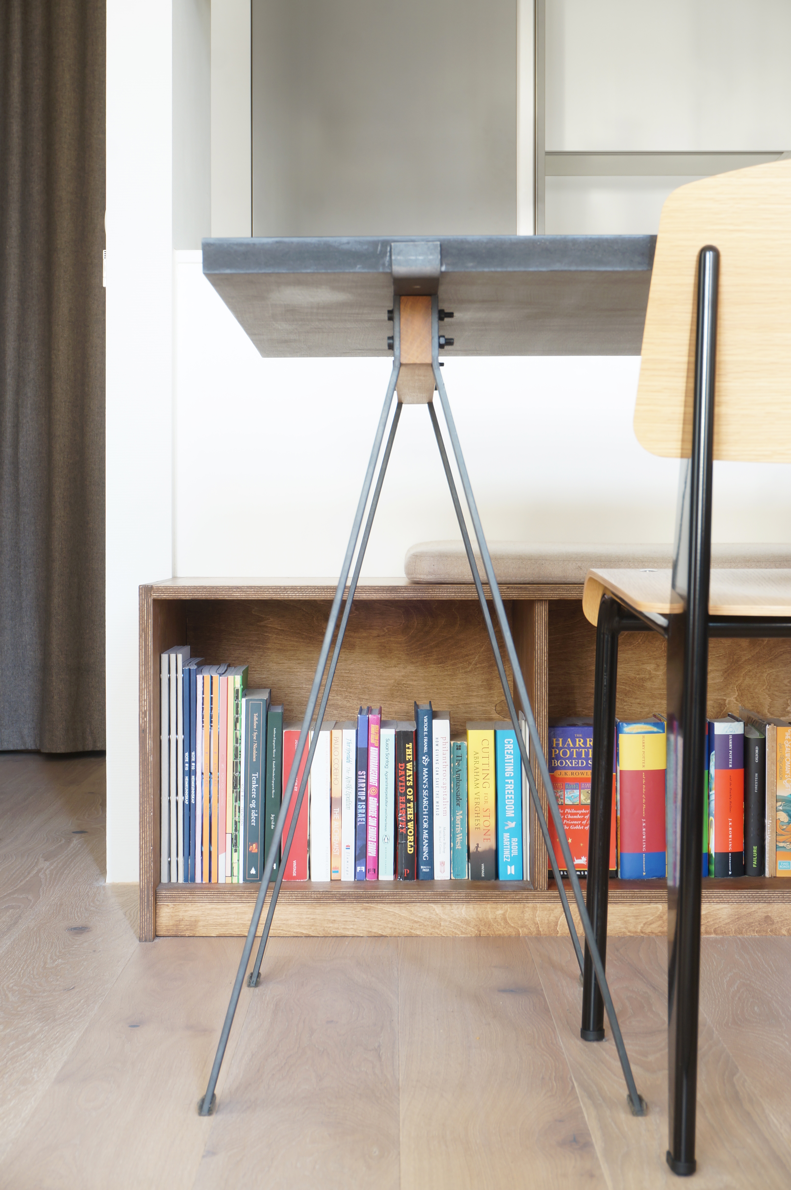
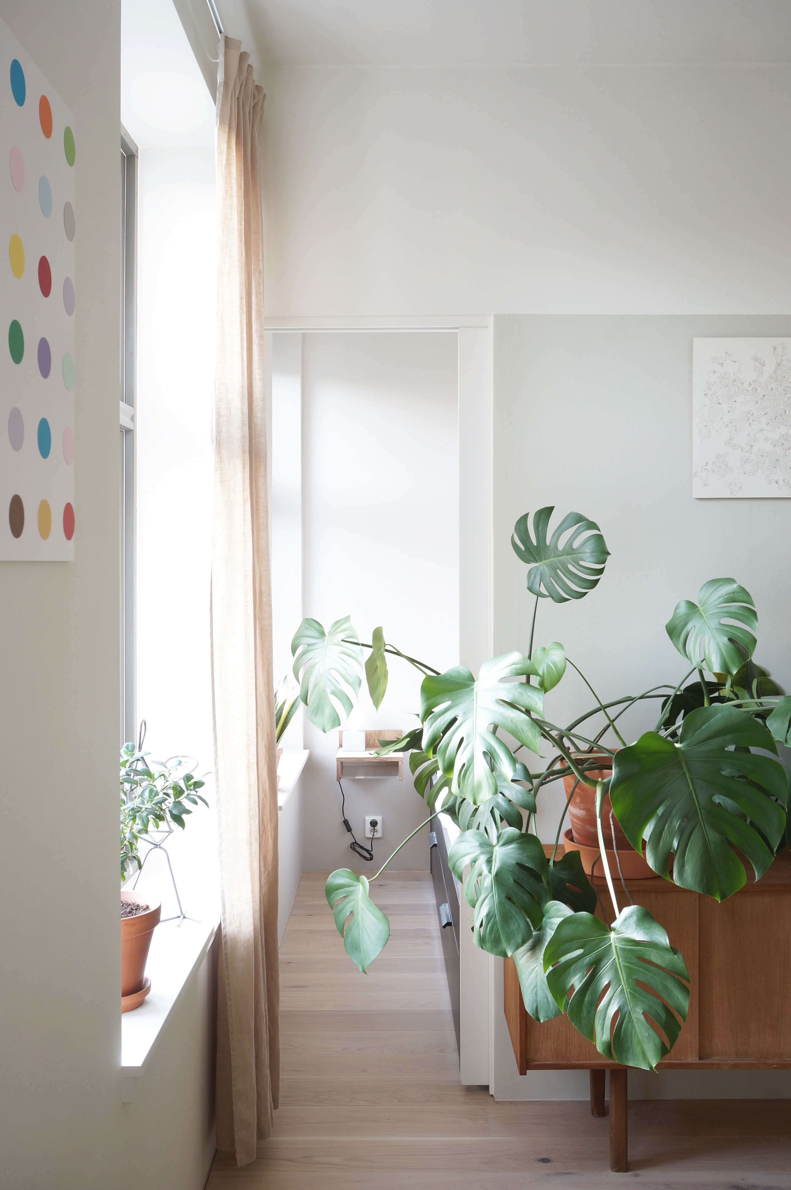
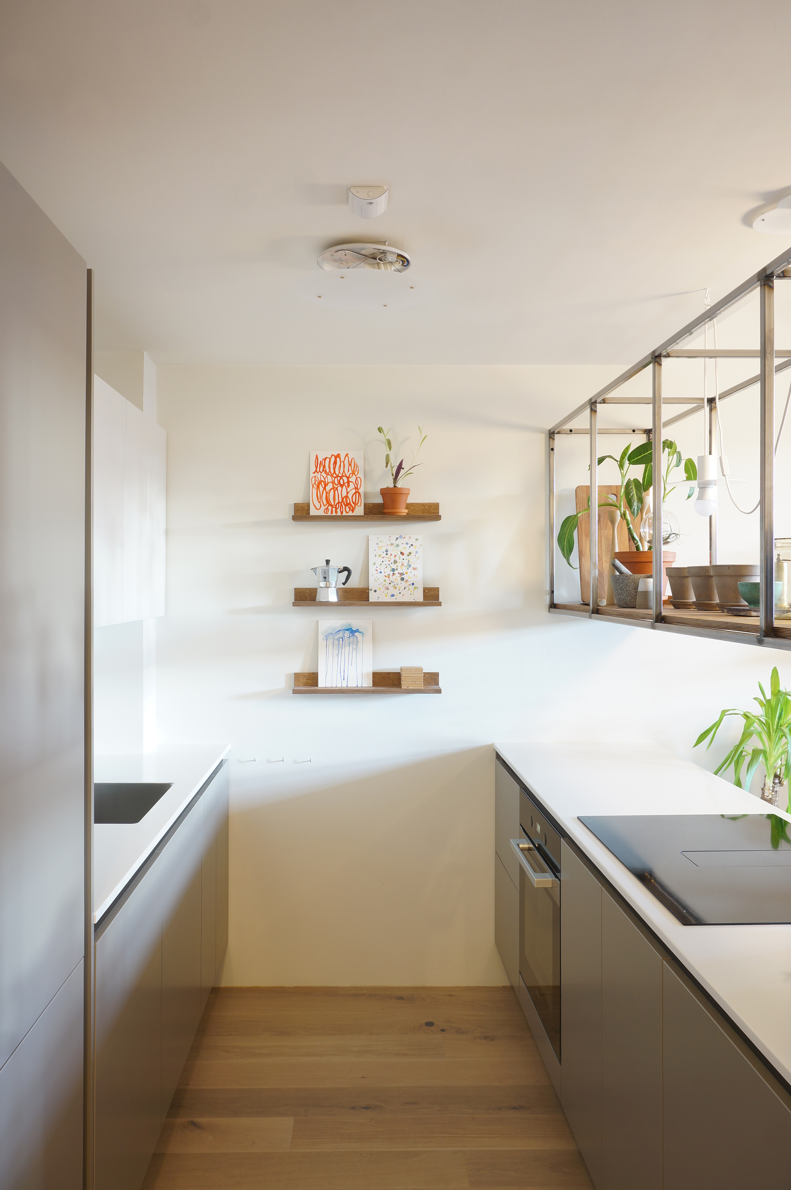

Index Next︎
I have collaborated on a project for a semi-detached house in East London. The end of terrace house completes a row of 1960s houses. The building consists of a basement with two atria, two stories above ground, front- and back gardens and a garrage.
The first floor is set back to let natural light into the ground floor living and dining room. The light is further filtered through the exposed beams and helps to accentuate the brick wall.
Architect: mcmahonarchitecture.com
RIBA London Award Winner
RIBA House of the Year Longlist
Architect: mcmahonarchitecture.com
RIBA London Award Winner
RIBA House of the Year Longlist

